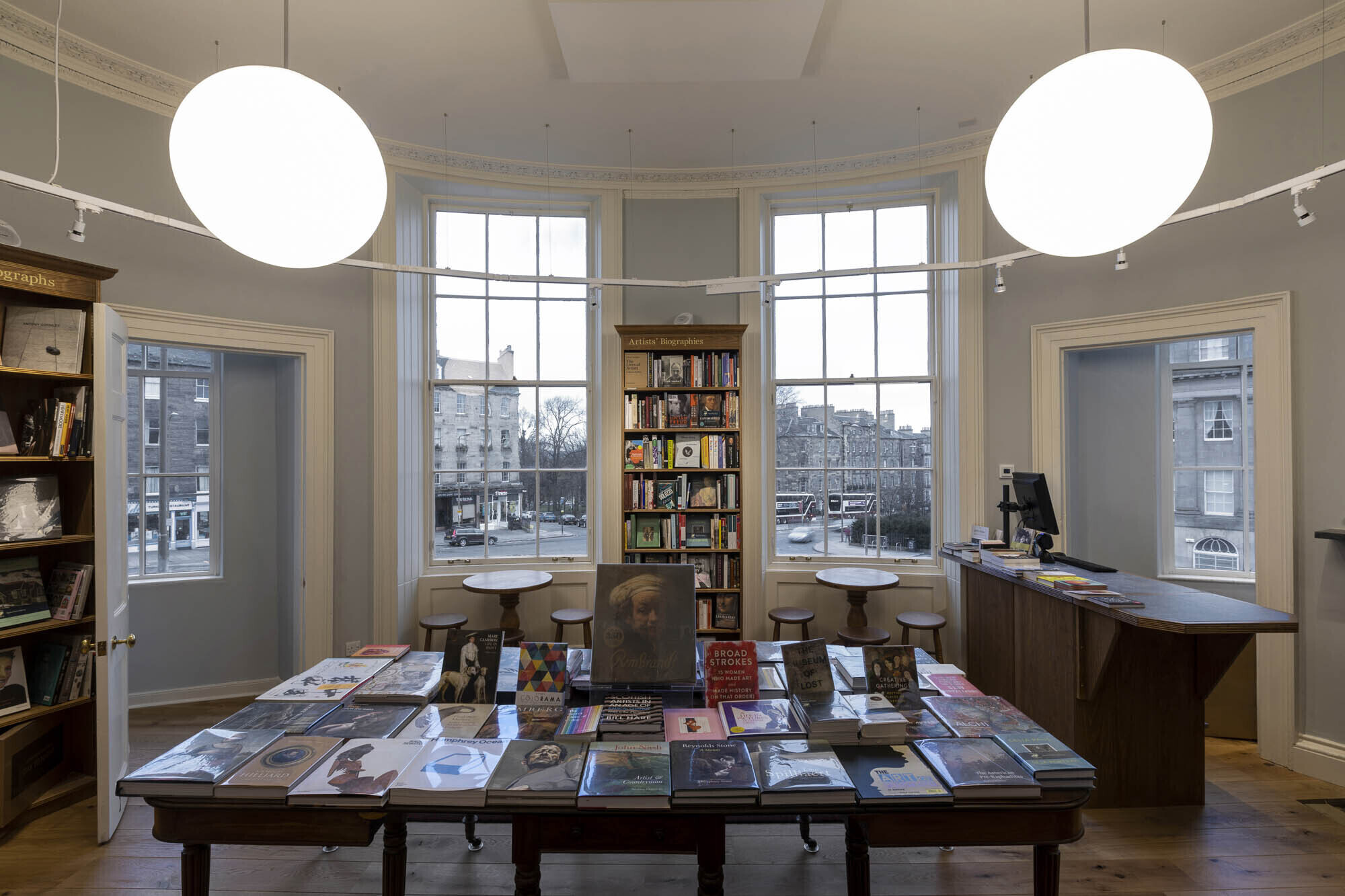Company profile
Founded in Perth in 1960, by Harry Taylor, the firm is now made up of surveyors, architects and technologists.
This portfolio of skills allows Harry Taylor & Company to view projects from a variety of perspectives, resulting in both creative and practical solutions.
Our clients are based across Scotland—we help them to realise the potential of unused or derelict buildings, or create their perfect home from scratch.
We have worked on a range of projects: agricultural buildings have been transformed into event, retail and working spaces; Listed Buildings have been restored and extended; new houses have been designed and built.




Specialists in listed and historic buildings
The firm has developed into a practice that almost exclusively provides architectural services, a good proportion of which involves Listed Buildings.
Our building surveying services compliment this extremely well, allowing us to understand the potential defects of existing buildings, how to solve them—and how to avoid future problems when altering or extending existing properties.




Where we are
Our location in Perth allows us to carry out work throughout the whole of Scotland and beyond, having previously worked in the South of England, Ireland and the United States.
We’d love to hear from you, and discuss how we can help you to realise your project.



