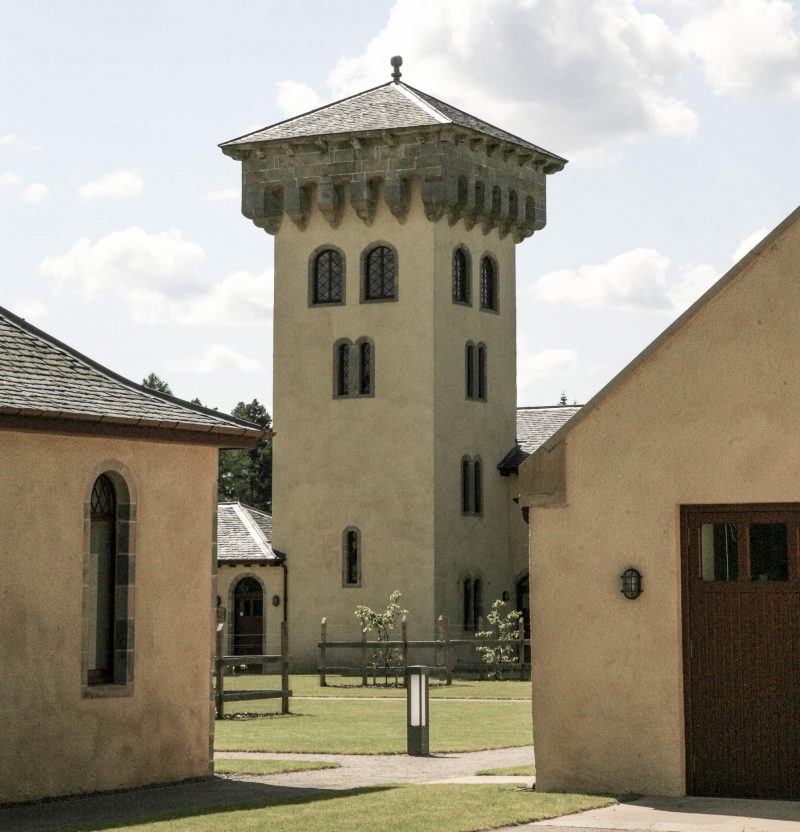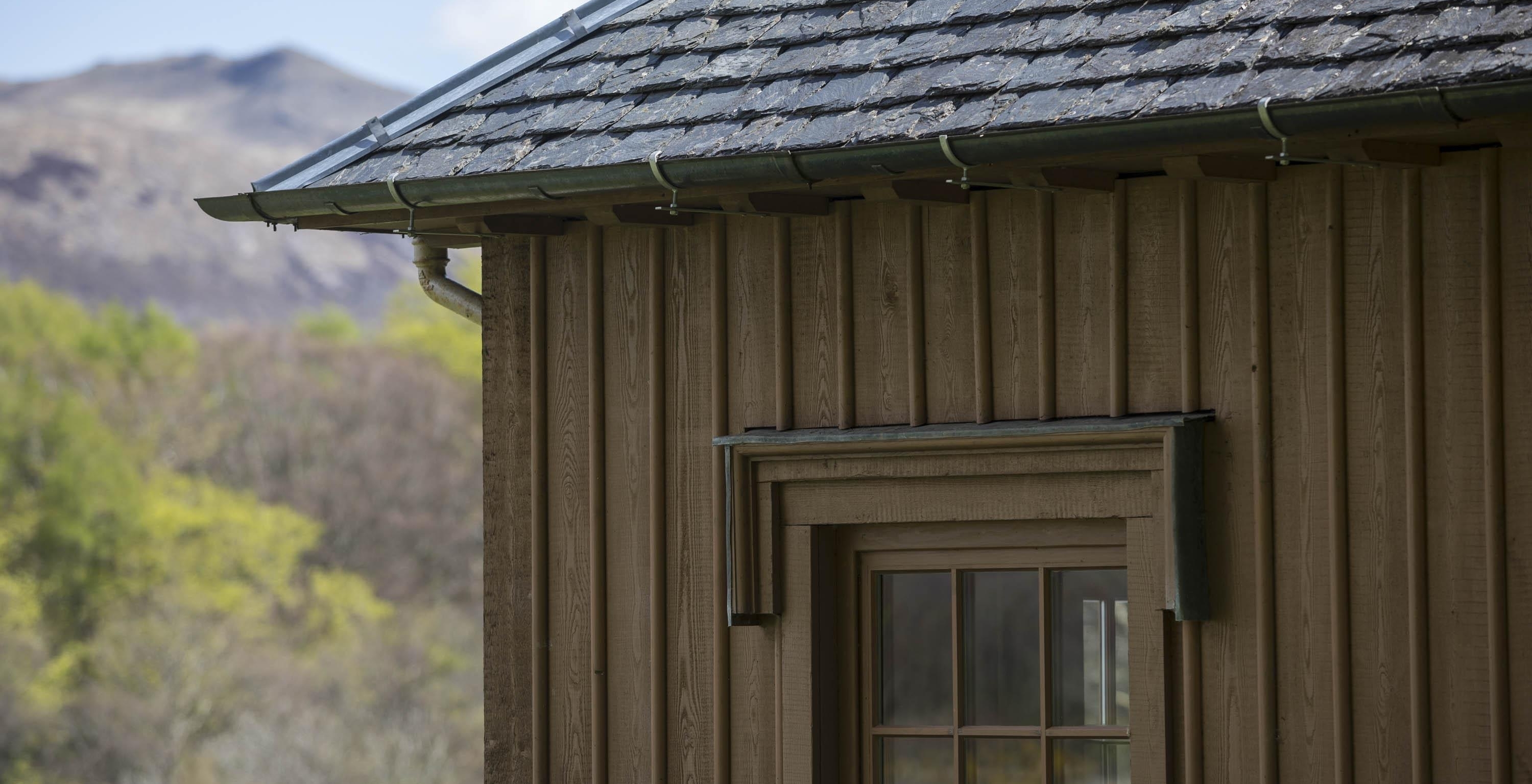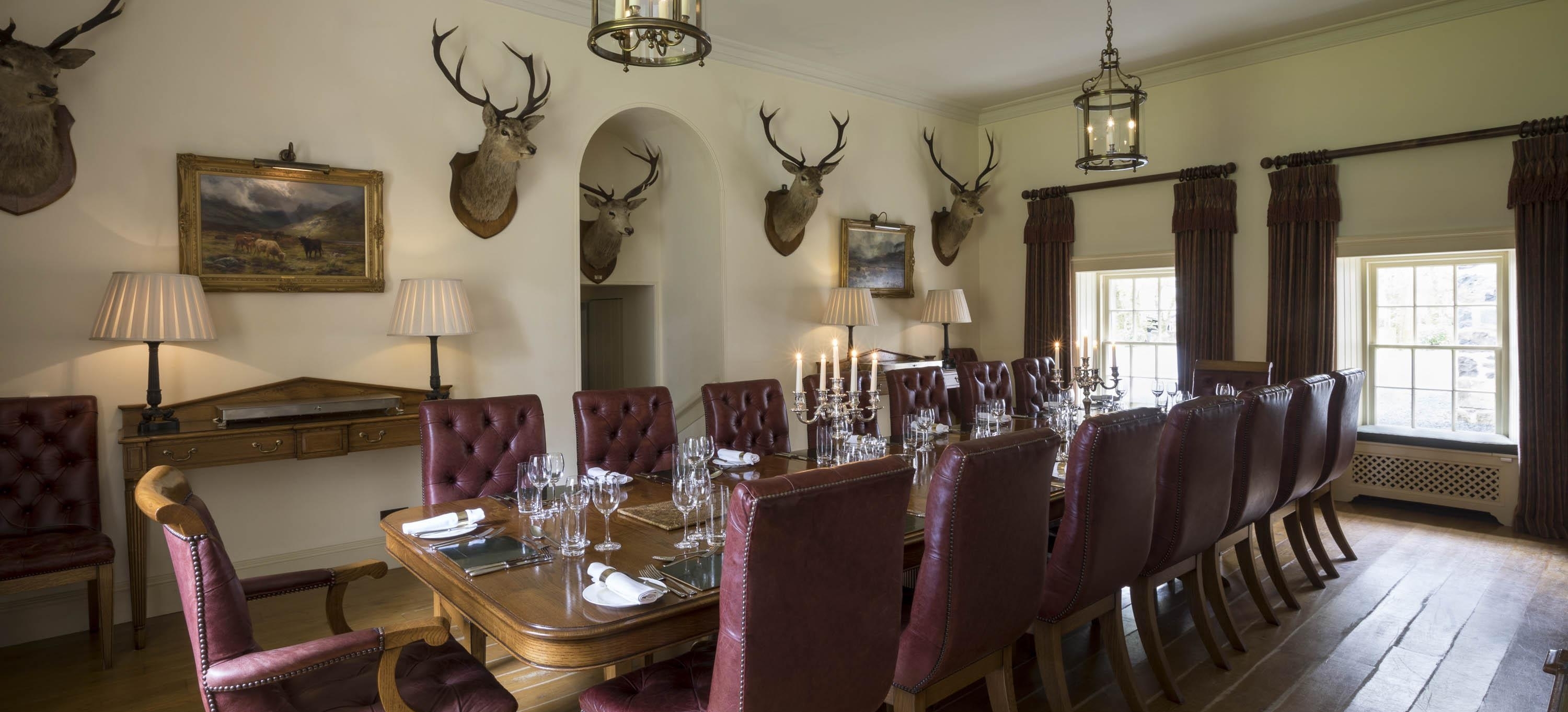Knock House & Benmore Estate
Isle of Mull | Transformation of Estate Properties
Nestled at the foot of Benmore, the renovation of Knock House was the first project on the estate undertaken by Harry Taylor & Company and was completed in 2007.
The success of this initial commission then led to further developments, which have included both new build and renovation works—our latest undertaking being the extension of Knock House with a beautiful timber lined ceilidh hall.
Our ongoing relationship with the estate sees us continuing to carry out projects, with a number currently on our drawing board.
- Survey of Existing Buildings
- Architectural Drawings
- Obtaining Planning Permissions
- Obtaining Building Warrants
- Liaising with relevant consultants
- Inspecting works on site
More than a decade of collaboration with Benmore Estate
Located on the west coast of Mull, overlooking Loch Na Keal, Benmore Estate is situated in an area designated for its outstanding scenic quality.
Our clients required comfortable and practical accommodation from which the surrounding environment could be accessed. We also needed to design buildings that would not detract from the landscape around them.
Knock House Renovation
The initial renovation of Knock House involved fully upgrading all services within the building. This included heating, electrics and the enhancement of bathrooms. New fixtures were selected to be in keeping with the property such as cast iron radiators, ball-jointed towel rails and brass toggle light switches. Where possible existing bathroom fittings were retained and then complemented with additional period style sanitaryware and fixtures such as taps and shower valves.
The home was decorated throughout to a high standard, with new fireplace surrounds fitted in places and a new panelled games room created within one of the ancillary rooms. Existing spaces were also reconfigured to form a new kitchen with a family dining area.
The Ceilidh Hall
Following on from the initial renovation of Knock House, and having lived in and entertained guests for a number of years, our clients decided they needed a place to enjoy traditional Scottish music and have a good dance hence the idea for the ceilidh hall was born.
The first step was to secure planning and listed building consent for extending the Grade B listed property. We were able to successfully argue our case having discovered an archive photograph showing a timber clad outbuilding on the site of our proposed hall. This shaped the style of our proposal, and although very different from the existing house, we were able to raise the grandeur of the ceilidh hall with the use of hooded mouldings above the windows and doors. This replicated the stone detail above the windows in the Victorian phase of the main house.
Timber-clad and timber-lined
Internally we created height and interest with the use of king post trusses and lined the walls with Douglas Fir beaded lining, creating an atmosphere of warmth and tradition. We are told this is the most popular room in the house, cosy on a cold winter’s night and offering direct access to the garden on hot summer afternoons.
Bridge Cottage
Following on from the success of Knock House plans were drawn up for the extension and renovation of the existing Bridge Cottage and the creation of a new head gamekeeper’s house, Benmore Cottage.
Bridge Cottage is a charming single storey cottage that appears over the brow of the bridge as you drive south from Gruline towards Knock House. Its size and internal layout however fell short of today’s standards for holiday letting accommodation. It was important to retain the appeal of a cottage and that wonderful moment crossing the bridge with the hills in the background.
A discreet extension was added to the rear of the property along with a new entrance porch, both in a vernacular style in keeping with the cottage detailing. The extension was rendered in a colour to match some of the grey tones found within the existing stonework and this allowed it to fade gently into the background, keeping the original cottage as the focal point. The new entrance allowed us to better utilise some of the circulation space associated with the passage to the original front door. Although in appearance the doorway looks unchanged this is in fact a window into the new bathroom. This little trick and the restrained extension have allowed this rural cottage to retain its endearing appeal.
Benmore Cottage
Sitting alongside Bridge Cottage in between it and Knock Cottage, laid the site earmarked for a new estate dwelling. It was important that this infill development rested seamlessly with its neighbours and was consistent with the architectural feel of the grouping.
Materially, stone and slate were used to match the existing properties but details and form were also adopted which harked back to the original properties. Exposed rafter ends mirror the eaves of Bridge Cottage and the lean-to bay window to the centre reflects the porch on Knock Cottage.
Although much larger than its neighbours, the impact of this has been reduced by making the building one and a half storeys rather than two. The slight increase in height does however give the added benefit of creating a hierarchy to the buildings of this small hamlet, signalling that this is the home of an important estate employee.
Riverside Cottages
In order to expand the self-catering business of the estate, more properties were required in close proximity to their existing facilities. A site was chosen alongside the River Ba, to the east of the stone built cottages, shielded from the roadside by trees and a dip in the land. This relative seclusion from the other buildings allowed us to be more modest with the design of the buildings and reduce costs, with rendered external walls used in lieu of stonework.
Some detailing was again carried over from the original buildings, such as the exposed rafter ends and timber lined porches.
The result
Our work with Benmore Estate has had satisfying outcomes, with new buildings designed and built, and existing and listed buildings refurbished.
We are delighted to be continuing to work with the Estate.
Project credits & thanks
- Client: Benmore Estate
- Main Contractor: various
- Quantity Surveyors: Ralph Ogg & Partners
- Structural Engineers: various
Photography credits
- Angus Bremner
- Harry Taylor & Co (on site / work-in-progress photography)
Filed in:





















