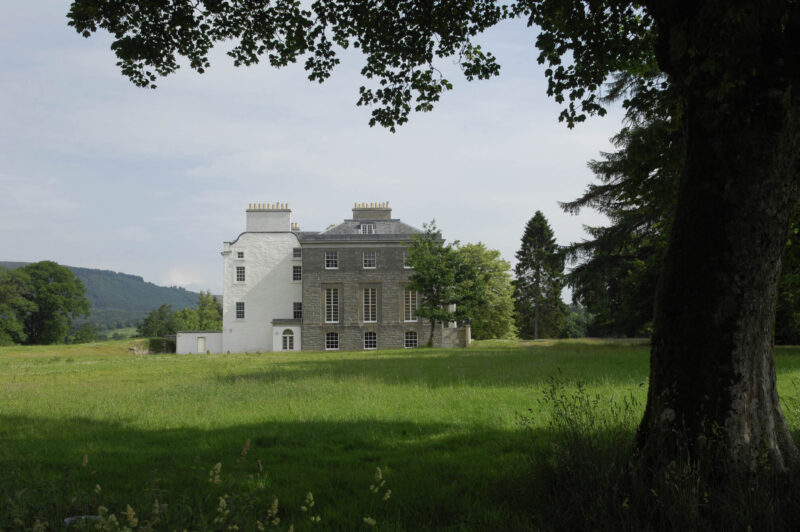Ardmarnoch House
Argyll & Bute | Restoration and Extension of Lochside Country House
Situated on the eastern shore of Loch Fyne, Ardmarnoch House had sadly suffered from extensive water ingress, dry rot attacks and vandalism. The main Georgian block was built circa 1820 with a Scots Baronial wing added to the North-East in about 1885.
The Georgian portion of the property was completely restored with new extensions added to the property over two phases, the latter being a wonderful orangery.
- Survey of Existing Buildings
- Architectural Drawings
- Obtaining Listed Building Consent and Planning Permissions
- Obtaining Building Warrants
- Liaising with relevant consultants
- Inspecting works on site
Lifeless at risk building restored to bright and vibrant home
Overlooking the shores of Loch Fyne, Ardmarnoch House had a become a grey and dreary property and had been placed on the ‘Buildings at Risk’ register for Scotland. Its ruinous state and isolated location had also made it a target for vandals, with damage sustained to fireplaces and balustrading etc. Although this is distressing it had been water ingress and the spread of dry rot which had destroyed much of the interior, particularly but not exclusively, to the Scots Baronial style wing.
Due to the Baronial section having previously been stripped of all finishes, leaving very little information for its rehabilitation, it was decided to seek permissions for its removal. This allowed us to fully focus on carrying out as faithful a restoration of the Georgian section as possible.
Extension
The removal of the Victorian wing did however leave the house short in accommodation and therefore through good design and negotiation we were able to satisfy both our client and local authority with a smaller more classical wing.
The single storey addition with pediment is designed to sit passively beside the original house in order not to detract from the original. It does however possess its own charm with a corniced eaves course and delightful Venetian window.
Restoration
The restoration of the main house required many individual interventions throughout both aesthetically and structurally. Dry rot had affected a lot of the floor joists and thus they were required to be repaired or replaced as necessary.
One of the main issues with the building was the previous application of a cement render to its exterior. This was all carefully removed to minimise damage to the underlying stonework and, under the advice and supervision of The Scottish Lime Centre, a new Lime Harl was applied.
Internally the layout was only really amended to a create a larger principal bedroom but all new services were required throughout. This meant that rooms could be reliably restored to their original grandeur. To do this would require the help of skilled craftsmen with an eye for detail.
Plasterwork
The cornicing and plaster decoration throughout the building had been badly damaged in many areas. The surviving elements were carefully retained and repaired as necessary with some sections being carefully run by hand in-situ. One item of note is the starburst ceiling rose within the stairwell, only half of this had survived but has now been fully restored.
Fireplaces
The house contained some fine fireplace particularly those in the drawing room and dining room.
The drawing room fireplace of white marble had suffered damage to one of the figurines as the result of vandalism. This defacement was discreetly rectified and little sign of the repair can be observed today.
The intervention with the dining room fireplace is more obvious. It had previously had a brick built insert installed which was not quite in keeping with the original design. This was carefully removed without damage to the original marble surround and replaced with new slips of a more complementary nature.
Phase two: the Orangery
Following the successful restoration and extension of the property we were later commissioned by our client to design and obtain permissions for a further extension. This extension was to enable them to enjoy more fully the prominent position the house commanded over Loch Fyne.
Wishing to retain the classical identity of the property it was decided that an orangery would be the best addition to accomplish this goal. Ionic Pilasters were used to reflect those of the main entrance and heavy cornicing helped to tie the building back to the original.
Result
The completed form of the original and its additions, along with the vivid lime wash to the exterior, has elevated the house from drab to magnificent. This gives the visitor a sense of anticipation as they approach, and the interiors do not disappoint.
Project credits & thanks
- Client: Private
- Main Contractor: Archibald Fergusson Ltd
- Quantity Surveyors: Ralph Ogg & Partners
- Structural Engineers: Norris Belcher.
Photography credits
- Simon Jauncey
- Harry Taylor & Co (on site / work-in-progress photography)
Filed in:















