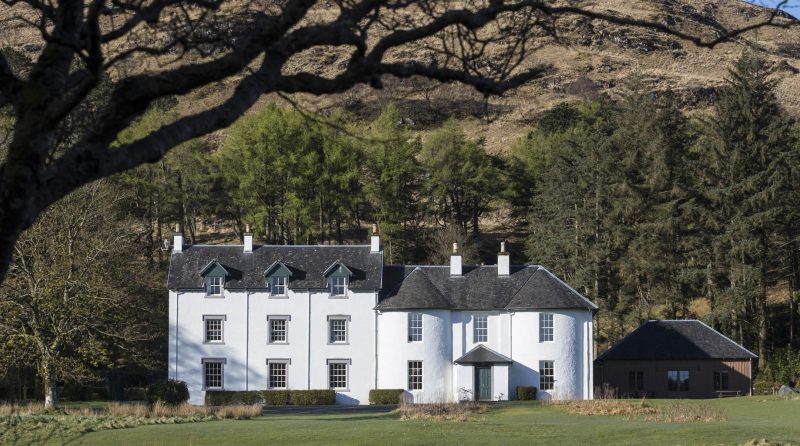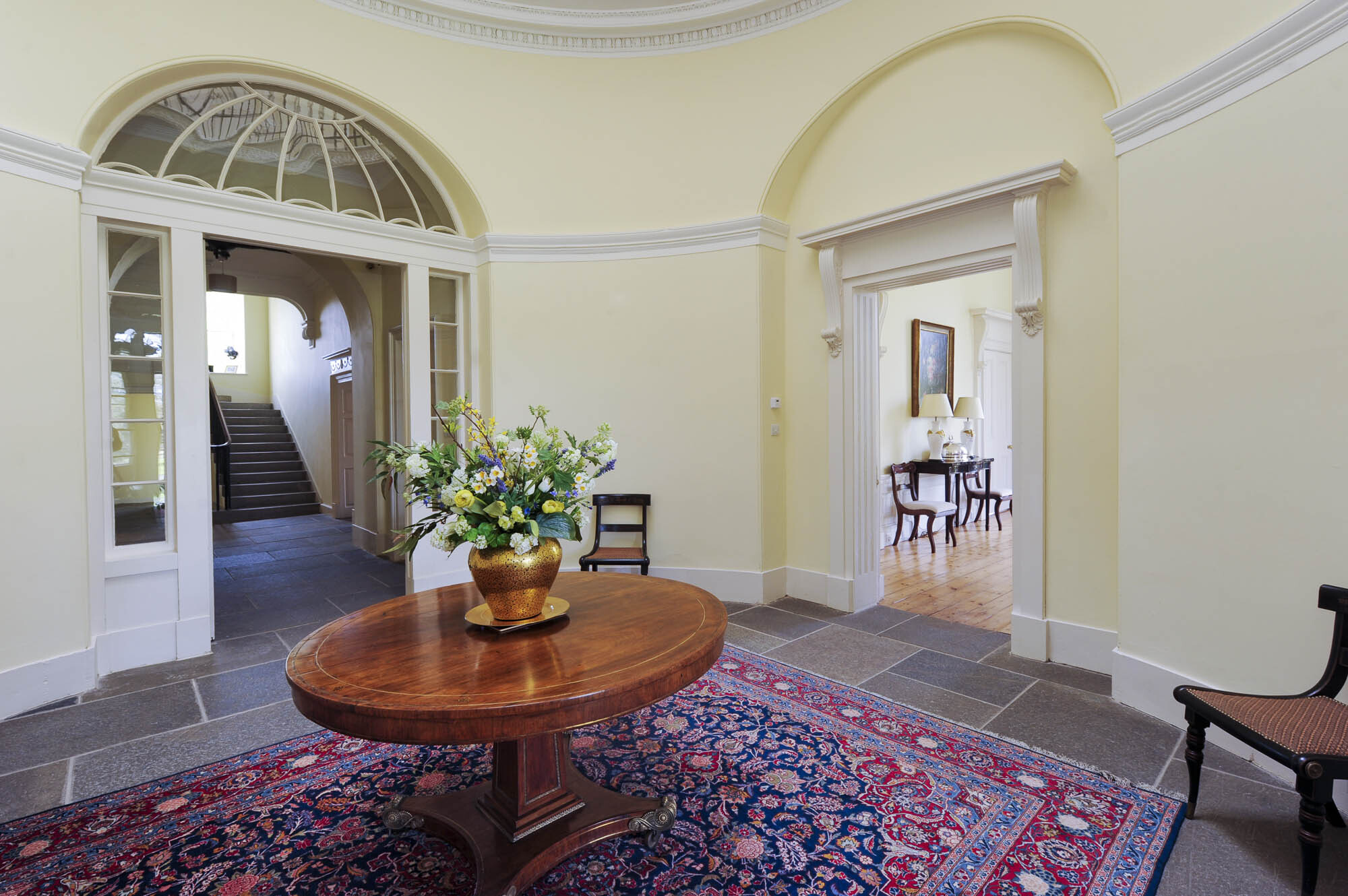Rednock House & Courtyard
STIRLINGSHIRE | Restoration of Georgian Properties
Rednock House is beautifully situated in private parkland east of the Lake of Menteith. Prior to its restoration the house was severely infested with dry rot and had become uninhabitable.
We were tasked with repairing the damage caused, improving detailing to prevent future problems, and altering the property to make it a comfortable home fit for modern living. The outcome was an elegant light filled home which retained many of its original features.
- Survey of Existing Buildings
- Architectural Drawings
- Obtaining Planning Permissions & Listed Building Consent
- Obtaining Building Warrants
- Liaising with relevant consultants
- Inspecting works on site
Saving a stunning property from the spectre of dry rot
Located just outside the Loch Lomond and Trossachs National Park, Rednock House and Courtyard are set within a late 18th Century designed landscape. The B listed properties have far reaching views towards the Gargunnock Hills in the south and Menteith Hills to the north.
Both were in a ruinous state when we were appointed to oversee their restoration.
Rednock House Revival
Rednock House had been constructed over three main time periods, the original early 18th Century Laird’s House, Robert Brown designed front portion circa 1827 and two wings with circular baronial towers added circa 1840. Water ingress was found at various locations throughout the property and dry rot had affected most areas. The east wing had been stripped back to the bare stonework as had other sections throughout the remainder of the property.
Our first task, along with the appointed Quantity Surveyor was to establish a budget cost for the complete renovation of the property. Having done this it became clear that restoring the whole property was not a viable option. As the connection of the two Victorian wings were the cause of some of the issues, and the loss of interiors would have left any restoration open to conjecture, it was decided to pursue the permissions necessary for their removal.
As the building had been on the at risk register for some time we successfully argued that this could be the last opportunity for someone to save the majority of the property. Furthermore, the removal of the Victorian wings would reveal something far more architecturally important as they obscured the earliest section and the beautiful shaped gables of the original Lairds house.
The outlines of the wings were preserved however in their part retention for boundary walls and a paved terrace.
The removal of the wings also had the added benefit of allowing us to re-open old windows into the Lairds House, providing much needed light into rooms such as the study and library.
Dark basement transformed into light filled kitchen
As with most buildings from this period the basement was a dark and depressing servants area housing various work rooms such as the laundry and kitchen. As the kitchen is now an integral part of how families interact we would normally move it to a more prominent position in the home. At Rednock however we saw an opportunity to retain the kitchen in its original location and, by incorporating two adjacent rooms, were able to create a large family room.
The reduction in height of a grass bank externally allowed light to flood into the space and the addition of a small porch allowed direct access out into the garden.
Retention of Period Features
A nice consequence of keeping the kitchen in its original location was the retention of the stove surround and bread oven. This was one of the many retained features that now gives the property great character, but it was not an easy task.
As much of the house was infested with dry rot a great many of the timbers had to be removed including whole floors and timber laths to walls. Doors and facings, windows and shutters were rescued where possible and faithfully recreated where required. We felt the plaster cornicing was particularly important to retain but this left us with a dilemma as it meant keeping the timber support that were hidden in behind. The decision was made to treat these timbers as best we could and to prevent any future outbreaks by thoroughly overhauling the roof, which was the main source of the water ingress. This work included a new lead flat roof and cupola, lead parapet gutters and lead cladding to the upstand and external cornice detail.
Research and Recreate
Although our main goal was to keep as much of the original detailing as possible there was one area that seemed to be lacking and that was the main entrance lobby. It just did not seem grand enough compared to the domed saloon beyond. There were remains of what appeared to be short plinths around the room at skirting level and this led us to believe that something had been removed or never finished.
Our research led us to some original architects drawings showing intentions for the room. However in order to not fool future generations into thinking the replacements were original we slightly tweaked the design and would like to think it was slightly more refined.
Rednock Courtyard
Although not suffering from dry rot the courtyard building was in similar disrepair to the main house. Rainwater goods were missing, resulting in water ingress, and there were structural issues with the main entrance pend. The external stonework was badly decayed and it was agreed with Historic Scotland that the best course of action would be to lime harl the exterior.
This tied it in nicely with the Lairds House and, once dummy windows were repainted, allowed the original architectural design to be seen more clearly. Numerous alterations had also been carried out in the past which had altered the classical appearance of some elevations and so these were rectified while also providing the necessary access and accommodation required by our client.
Architectural Set Piece
On completion the two buildings were once again able to be read coherently. Sitting beautifully together in their designed landscape.
Project credits & thanks
- Client: Private
- Main Contractor: Forman
- Quantity Surveyors: Ralph Ogg & Partners
- Structural Engineers: Norris Belcher
Photography credits
- Simon Jauncey
- Harry Taylor & Co (on site / work-in-progress photography)



















